Whether you’re furnishing a living room for your first apartment or planning a living room for your new custom home, understanding the dimensions of furniture and how it relates to the room can help you create a space that is comfortable and functional. The first thing to keep in mind is that you want the proportions of your furniture to be in harmony with the proportions of the room. The following layout suggestions and common furniture sizes will help you get the living room design you want.
Single Sofa
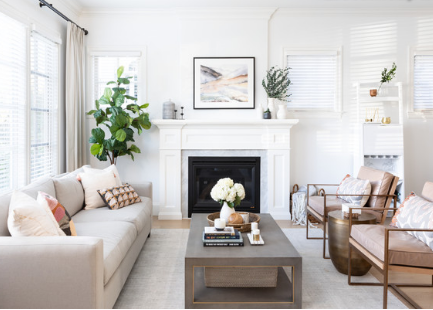
Most families will use sofas on a regular basis. Buy a good quality sofa so it lasts, feels comfortable, and stays aesthetically pleasing.
The average length of a sofa is about 84 inches (213 cm) and its depth is about 38 inches (98 cm). A 72-inch (183 cm) sofa will work well for a smaller living room, while a 96-inch (244 cm) long sofa will work well for larger spaces.
Modular Sofas
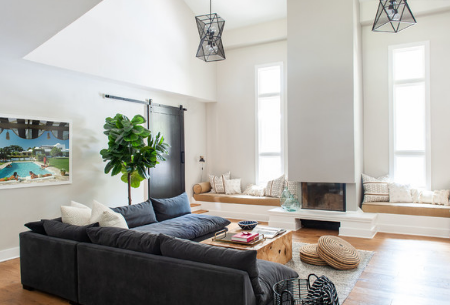
A sectional sofa mainly consists of two sofas placed perpendicular to each other and provides a large amount of seating. Like sofas, sectional sofas come in a variety of sizes. Together, two 84-inch (213 cm) sectional sofas require 7 feet (213 cm) wide and 10 feet (305 cm) long, which typically takes up a large portion of the room.
Special-Shaped Sofa
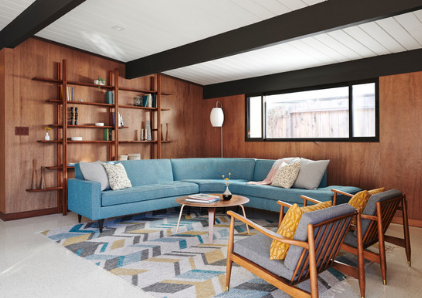
Sofas like this and other special-shaped sofas usually take up more space than the average sofa. This sofa is about 11 feet (335 cm) long and has a total depth of about 54 inches (137 cm).
Television Set
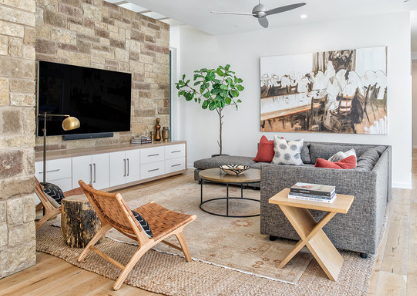
Since TVs now come in a variety of sizes, arranging furniture for them depends on which TV is chosen and how it is used.
Depending on your TV type and screen size, you’ll need to keep your seats within 1.5 to 2.5 times the diagonal length of your TV screen.
Also, carefully consider the height of your TV. For seated adults, the middle of the screen is optimal at eye level (about 42 inches or 107 cm). Installing it above the fireplace may raise that height. In this case, the screen may be 48 to 60 inches (122 to 152 cm) from the floor, and you may need to look up from the seating area to see it.
Twin Seats
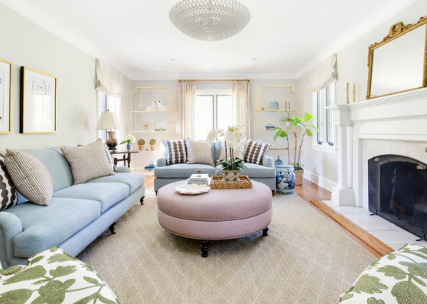
When you need a few extra seats or don’t have enough space for a sofa, consider a two-seater seat. A double seat is typically about 5 feet (152 cm) long. The depth varies depending on the style, but at least plan to be 38 to 40 inches (97 to 102 cm). You can use it with a sofa (as shown) or on its own.
Deck Chair
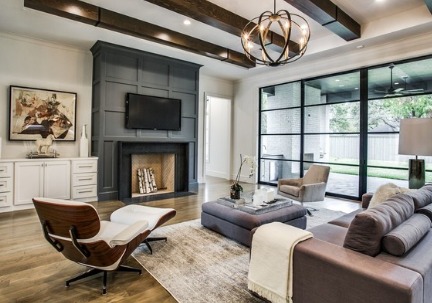
Recliners can often be swiveled, swayed, and backrested, so extra space is required. When you combine it with a footstool, you need to leave a footprint for the footstool and provide space for people to walk comfortably around the two pieces of furniture.
Recliners vary widely in size, but the distance from the back to the front of the footrest is at least 66 inches (168 cm) and the width is 36 to 40 inches (91 to 102 cm).
Featured Chairs
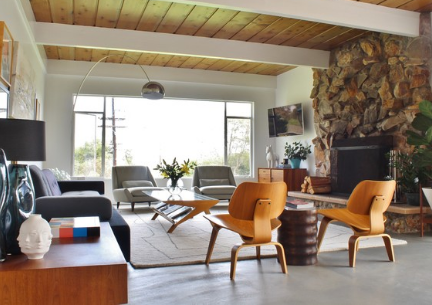
For upholstered feature chairs, the width is about 36 to 40 inches (91 to 102 cm) and the depth is 40 to 44 inches (102 to 112 cm). One can easily move around the classic curved plywood Eames chair shown here, which is 22 inches (56 cm) wide and 24 inches (61 cm) deep.
Stools and Benches
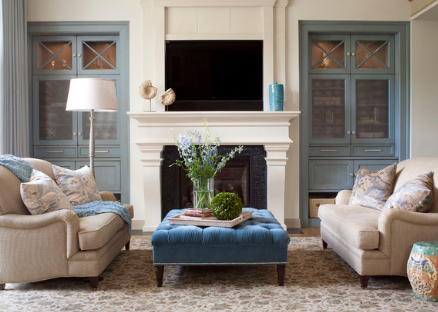
When you want a decorative feel or need an extra seat or footstool occasionally, consider placing stools and benches in your layout. The stool may be 16 to 20 inches (41 to 51 centimeters) square, and the bench is about 14 to 18 inches (36 to 46 centimeters) deep and 36 to 60 inches (91 to 152 centimeters) long.
Sofa Table
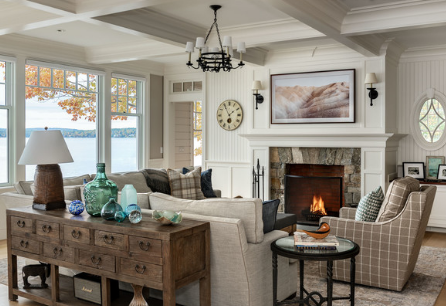
The larger space can accommodate a sofa table or entryway table, just like this living room. Most sofa tables are 14 to 20 inches (36 to 51 cm) deep and 60 to 72 inches (152 to 183 cm) long. These are great for placing lamps as well as providing balance to the sofa floating in the room. Keep in mind that you need to hide the wires under the carpet or install a light socket on the floor.
Teapoy
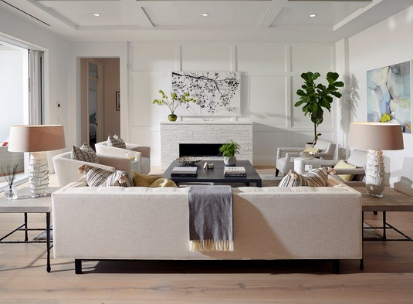
Square and rectangular tables typically measure 20 to 30 inches (51 to 76 centimeters) in either direction. If they are going to place table lamps, make sure they are large enough to fit the size of the lamp you choose, and that they allow for other items to be placed around them (e.g., coasters for water cups).
Cocktail Table and Coffee Table
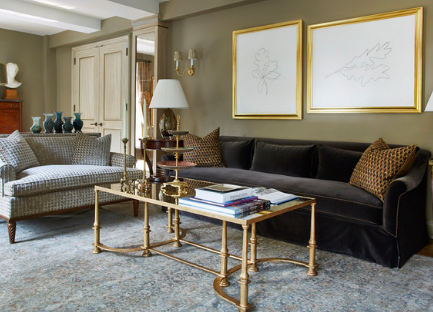
Cocktail tables and coffee tables are usually the focal point because they are located in the center of the room. Not only do you want them to look good, but you also want them to function well. Round and oval shapes are easier to move, but squares and rectangles have a larger surface area.
You can place them 12 inches (30 cm) away from the seat. Keep them no more than 18 to 20 inches (46 to 51 centimeters) away from chairs and sofas so that you can easily reach what you’re putting on. The length or radius is at least 42 inches (107 cm) for medium-sized tables and 66 to 72 inches (168 to 183 cm) for large furniture.
Floor Lamp
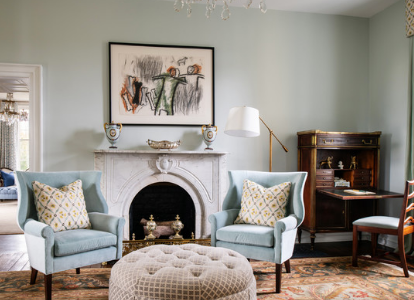
Don’t forget the floor lamp. One or two of them can evenly illuminate the room. They also come in a variety of sizes, and you’ll want to find one that harmonizes with your room’s finish and complements the scale of your design.
Floor lamps take up relatively little floor space. Plan a space that is at least 10 to 12 inches (25 to 31 centimeters) in diameter and 54 to 84 inches (137 to 213 centimeters) in height.
Artwork
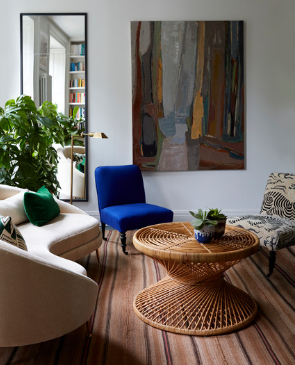
Before deciding to place all the furniture in your living room, think about your artwork. Large paintings require large wall space, which should ideally be displayed at a distance from the entrance so that they can be seen by those entering the room. A good suggestion is to hang them low enough that the top is just above eye level, with the midpoint about 57 to 60 inches (145 to 152 cm) from the floor.
Sculptures also need their own space and should be placed in a position where they can be viewed pleasantly. The permissible floor space is proportional to the size of the sculpture. The pedestal should not exceed 16 inches (41 cm) in diameter, or it should be square and the dimensions correlate to the scale of the sculpture.
Piano
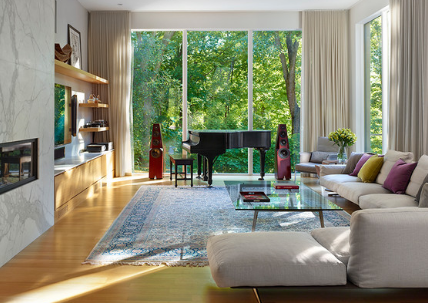
While not every living room will have a piano, it can add beauty and musicality.
The smallest grand piano is about 60 inches (152 cm) wide and 60 inches (60 cm) long. The larger one is about 72 inches (183 cm) in length. Prepare a bench that is about 20 inches (51 cm) wide and 42 inches (107 cm) long. Based on these dimensions, it is wise to set aside at least 7 feet (213 cm) wide and 10 feet (305 cm) long clear floor space to accommodate a grand piano.
Creative Layout of the Living Room
You want the room to flow around the furniture for circulation, and also have a clear path to the seating area and exit point. The flow path requires a net width of 30 to 36 inches (77 to 91 cm).
You can place a coffee or cocktail table 12 inches (30 cm) from the edge of your seat. Other pieces of furniture may need to be at least 24 inches (61 cm) apart to allow people to move around easily.
Another important consideration is the conversation arc. Place furniture so that people can easily hear each other when they are seated. Eight feet (244 cm) is ideal; larger rooms may need to be divided into seating groups.
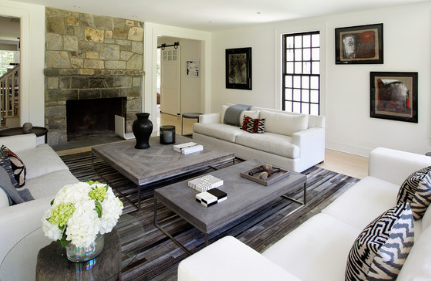
Space and budget permitting, like this transitional space, have a few sofas around the oversized cocktail table. Note that the square table is located between two sofas facing each other, while the narrow table serves the sofa opposite the stone fireplace.
While this space breaks the 8-foot arc of conversation, each couch is a separate seating cluster. The lower ceilings maintain an intimate feel, and the generous circulation space around the room allows for plenty of privacy in the seating area of each sofa. A room so furnished needs to be at least 20 feet (610 cm) square.
